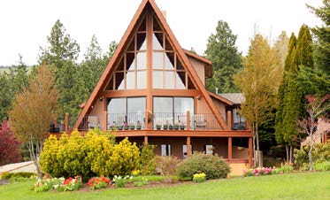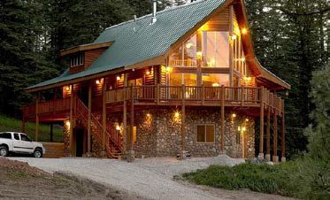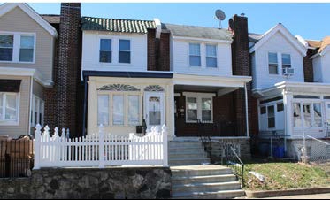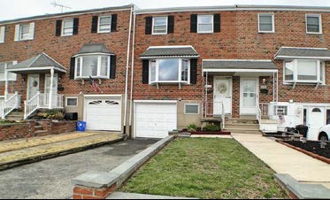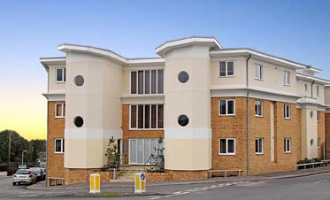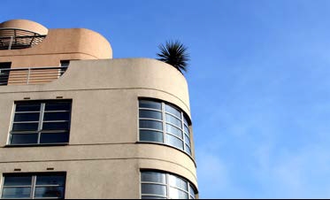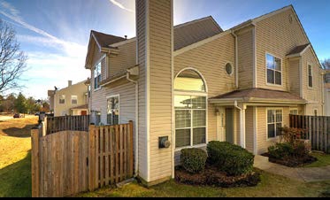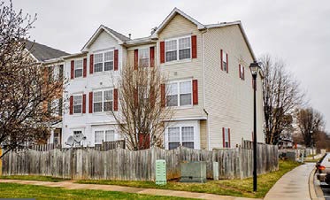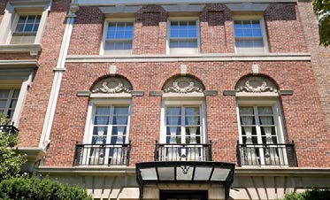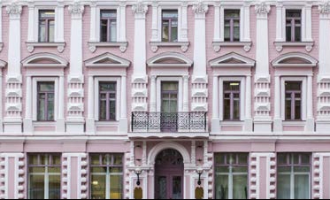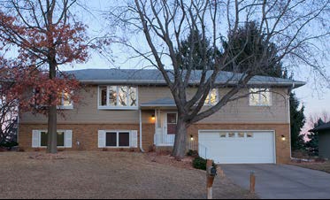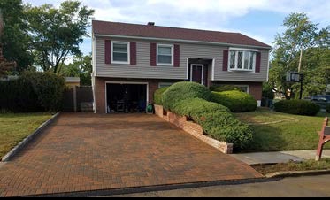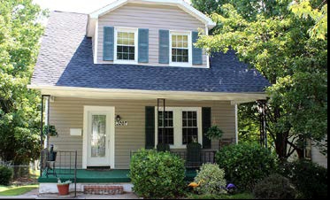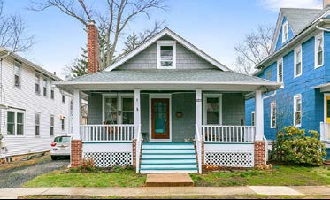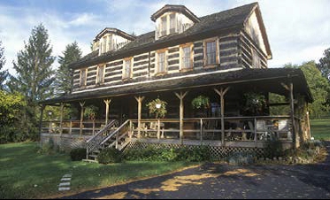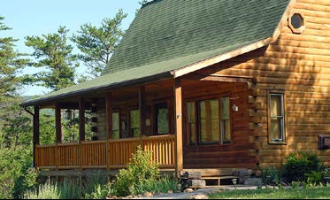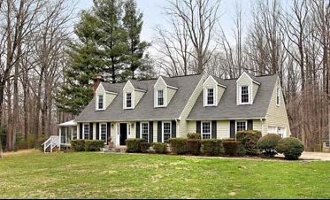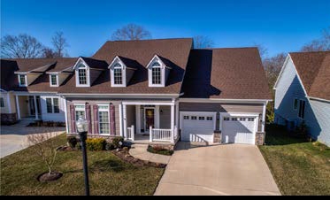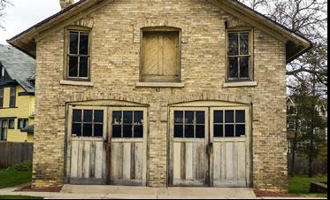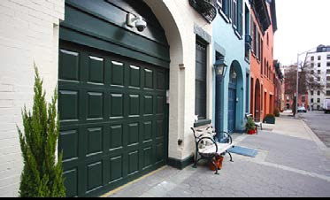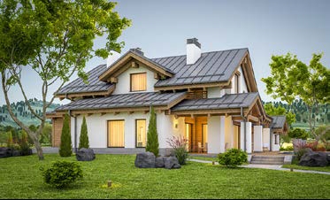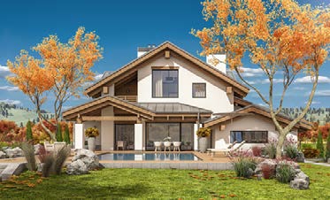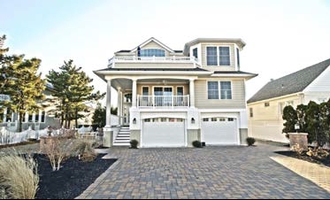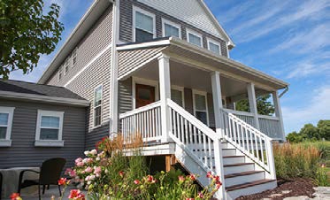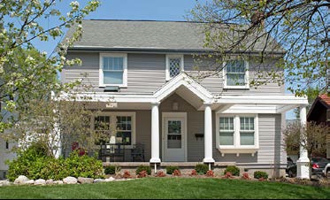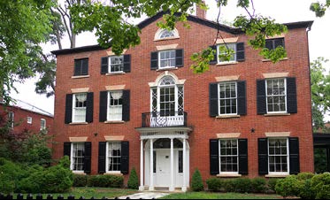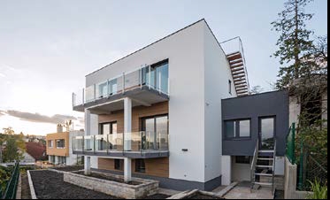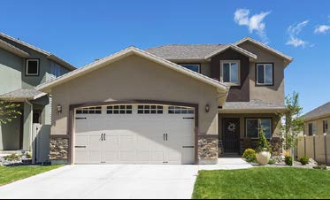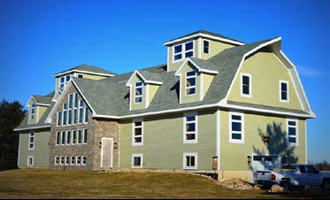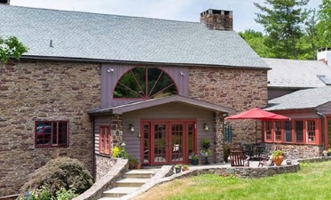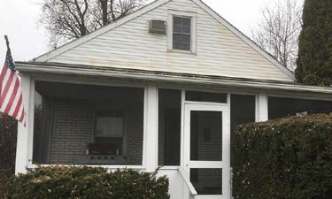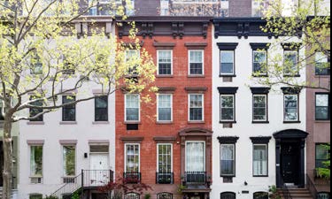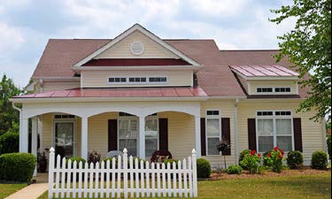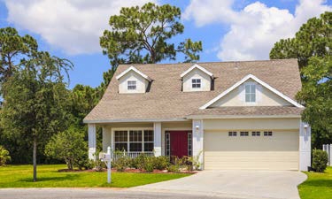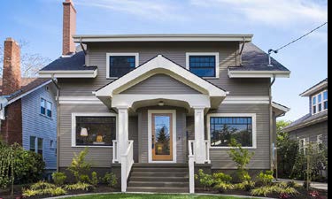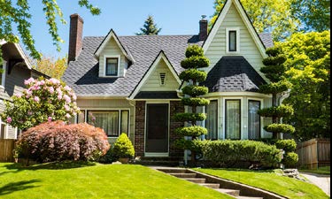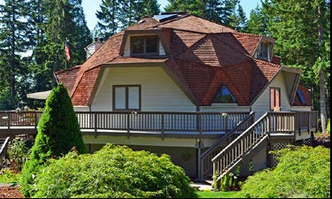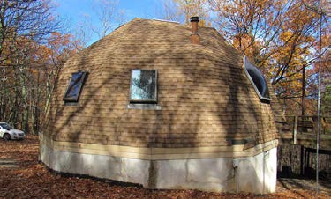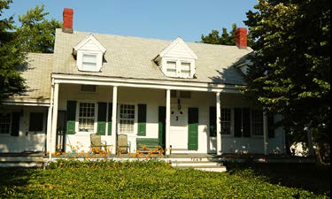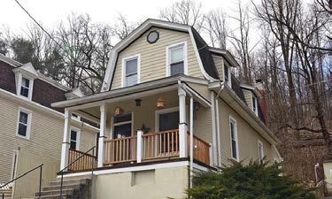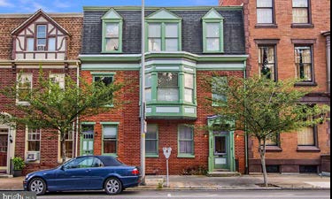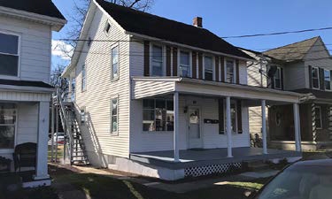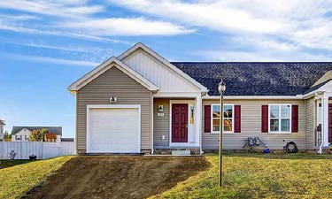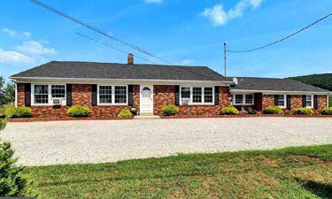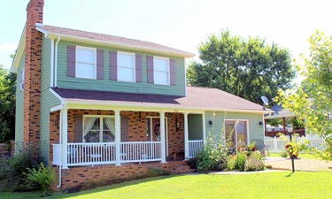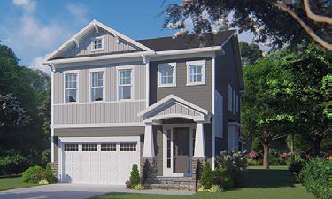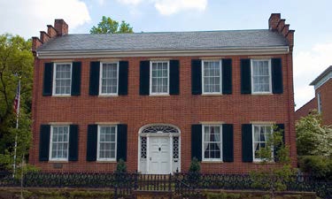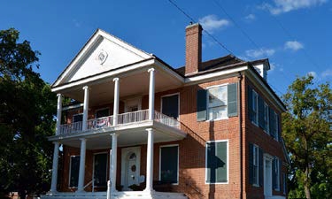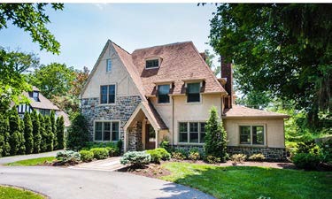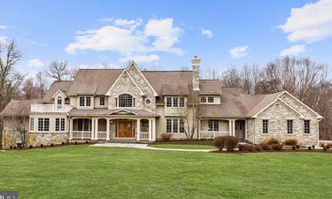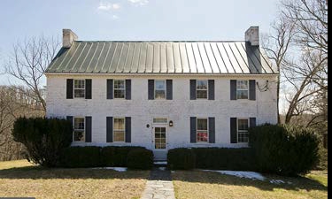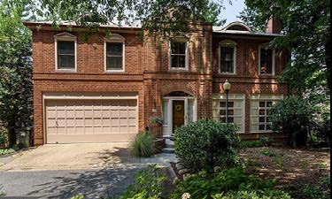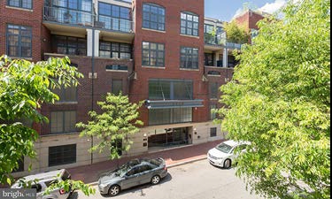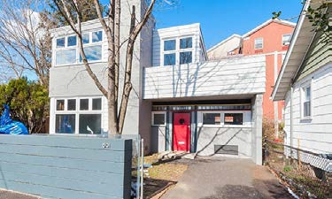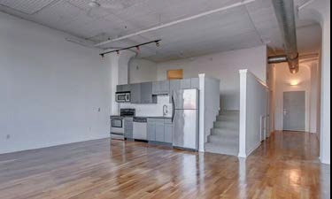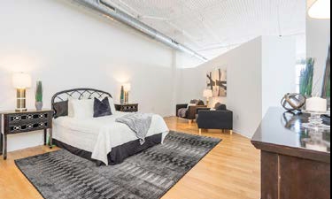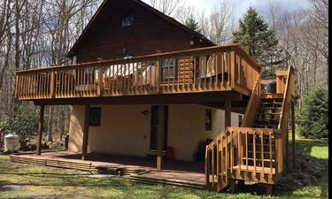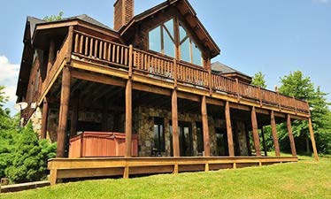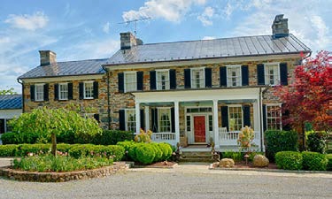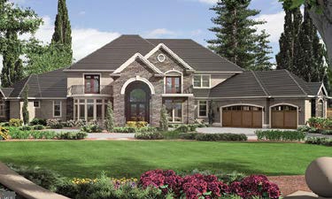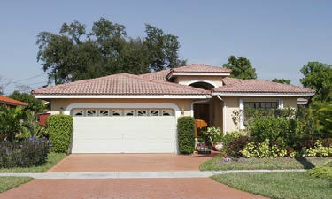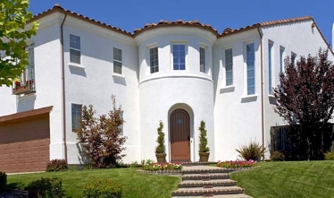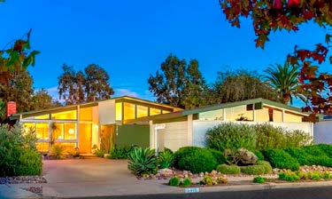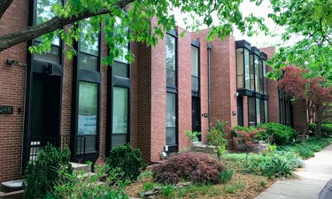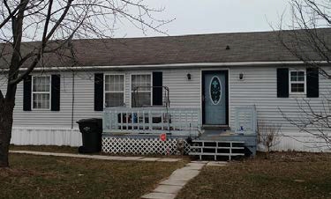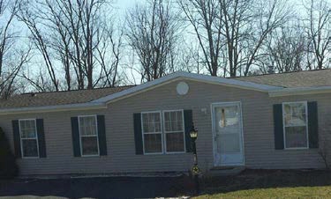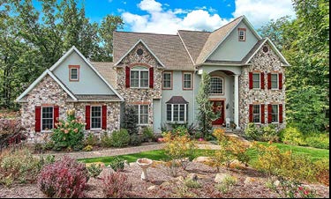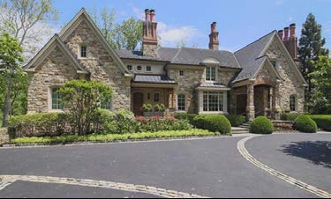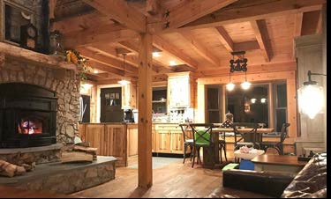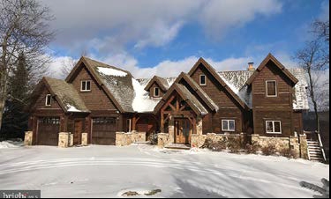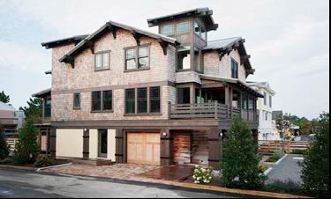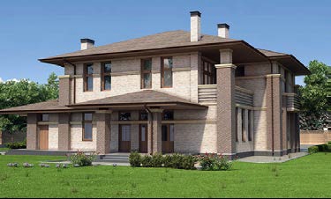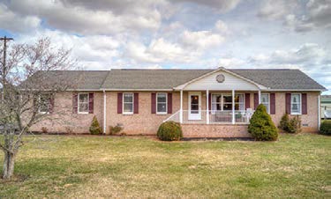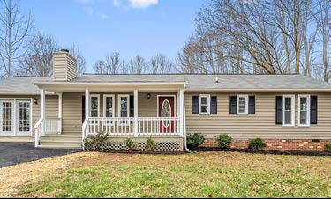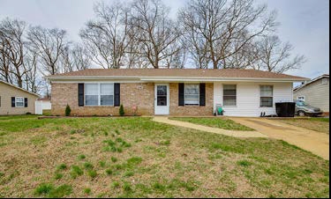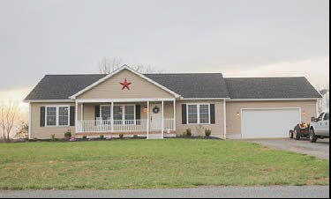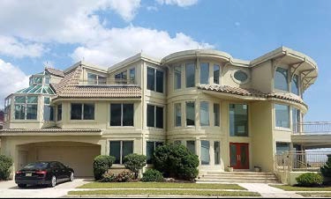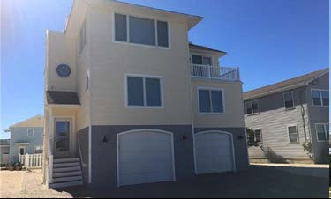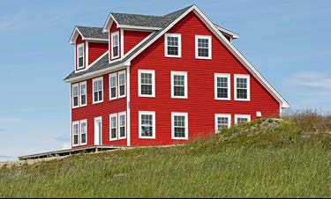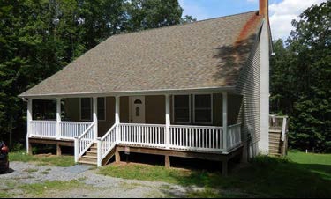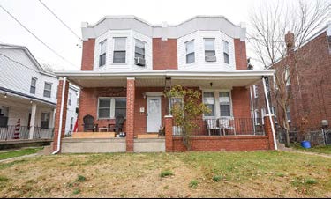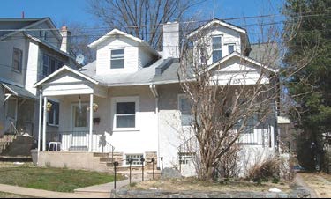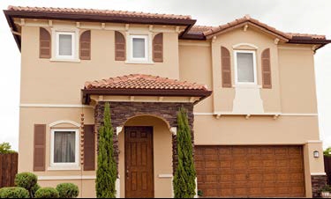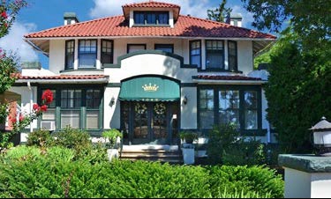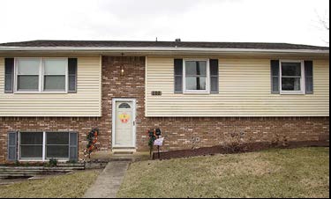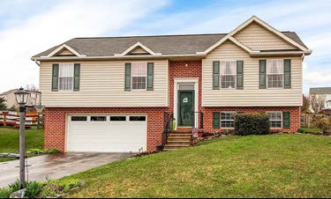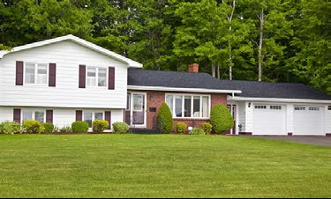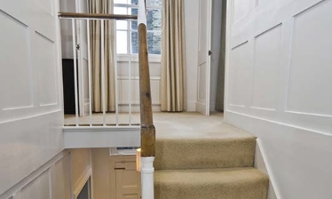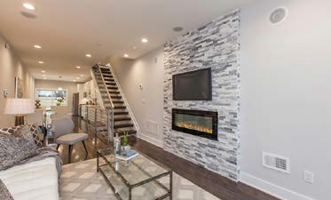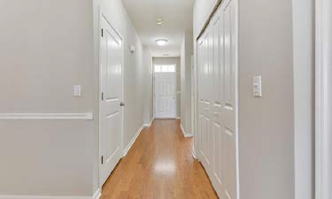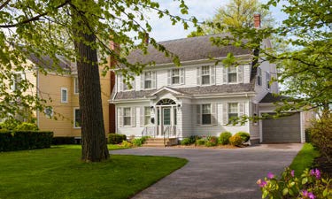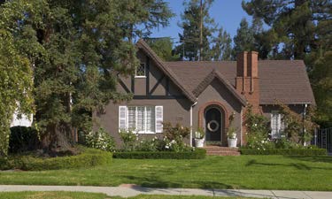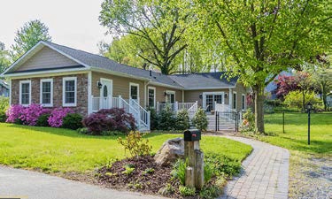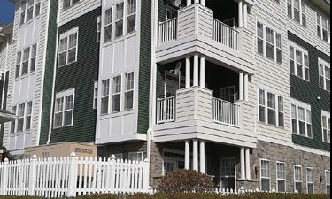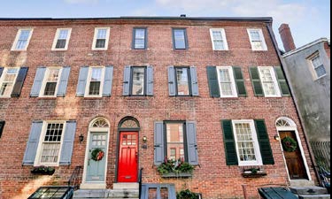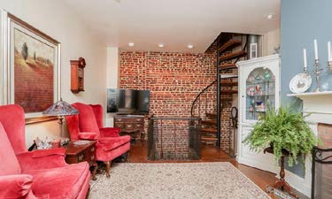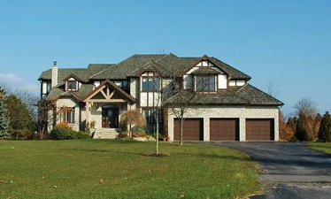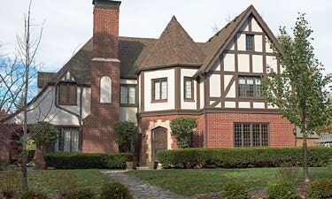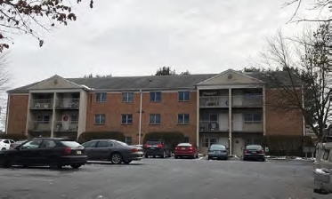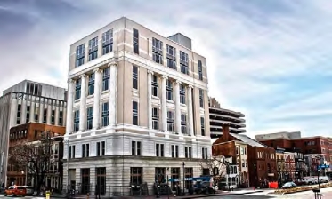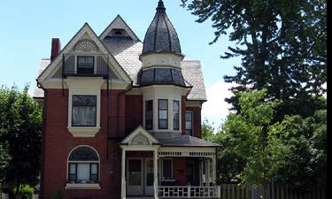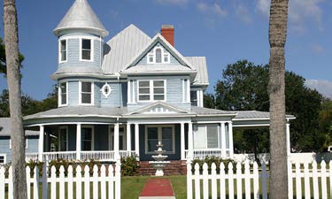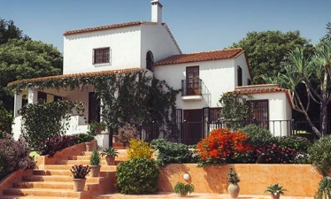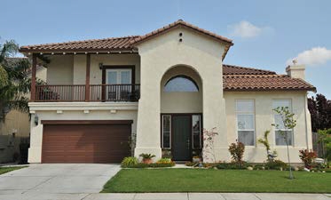
Style
Help Topic 17072
Definition: |
The Style of the property. |
How to Search: |
Make your selection(s). To make multiple selections hold down SHIFT on your keyboard and click the first selection, then click the last selection you want. To make multiple, non-sequential selections, hold down CTRL (Command on a Mac) on your keyboard and click each selection you want to include. To remove selections, use CTRL (Command on a Mac) and click the selections you want to remove. You can also use And, Or or Not:
To remove selections, hold down CTRL (Command on a Mac) on your keyboard and click each selection you want to remove. |
![]() Download the Bright Styles Visual Guide.
Download the Bright Styles Visual Guide.
A-Frame Features steeply-angled roofline that begins at or near the foundation line, and meets at the top in the shape of the letter A. |
|
|
AirLite Represented as attached row houses (sometimes twins) built between the 1940s into the 1960s, with a brick or stone fašade. Most will have a garage (although some garages were converted into additional living space). |
|
|
Art Deco Characterized by flat roofs, metal window casements, and smooth stucco walls. The fašades may have geometric sunrise motifs. Introduced in the 1925 Paris Exhibition. |
|
|
Back-to-Back Features shared walls on three of the four sides with the door and windows on only the front wall (unless it’s an end unit). |
|
|
Beaux-Arts Differentiated by a flat roof, raised first story, grand entrances and staircases, arches and/or pediments, symmetry, bas-relief panels, mosaics, artwork, and many other classical architectural details. Academic architectural style taught at ╔cole des Beaux-Arts in Paris. |
|
|
Bi-level Features an open entry to a landing in-between floors. One small set of stairs leads up to the top floor, while another set of stairs leads down. This style is similar to a Split-Foyer. |
|
|
Bungalow Characterized as one and a half story home with a low-pitched roof, overhanging eaves and a wide front porch. It may share details with Craftsman, Prairie and Cottage-style homes. |
|
|
Cabin/Lodge Typically, a small house made of natural materials and situated in a remote or secluded area. |
|
|
Cape Cod Features a low, broad single-story frame building with a steep roof, chimney, and rectangular shape. There may also be dormers in the attic to open up the space. This style developed in early New England Settlements. |
|
|
Carriage House Originally used to house horse-drawn carriages and tack, many carriage houses were converted into dwellings. |
|
|
Chalet Characterized by a steep roof and overhanging “wiggle-board” eaves with exposed beams and fanciful rails on the porch or deck. Originated in Switzerland, specifically in the Alpine Region. |
|
|
Coastal These single family, detached homes are designed with an open floor plan that allows for a lot of natural light. Coastal houses use natural elements in the building and design and are often raised above ground level. |
|
|
Colonial Originated in the American Colonial period, this is a rectangular symmetrical home, with double-hung windows with small, equal panes and bedrooms on the second floor. May include British, Spanish, Dutch, Georgian and Federal styles popular from the 17th to 19th centuries. |
|
|
Contemporary This style came out of Modern style and may have the following characteristics; irregular, asymmetrical, geometric, square or rectangular shape and large windows, clerestory windows, distinctive roofline, uses natural light, open floor plan or flexible layout, mixtures of wall materials—wood, brick and stone. |
|
|
Converted Barn Proportioned to look tall and rectangular in shape, an old barn has a pitched or gambrel roof and rustic exterior. Includes structural posts, floors and ceiling beams from the original structure. |
|
|
Converted Dwelling A property that once consisted of a single unit or home that potentially housed more than one family but had since been converted to multiple units. |
|
|
Cottage Usually characterized as a small country dwelling, a cottage could also be called a bungalow, cabin, chalet, dacha, vacation home or rural dwelling. |
|
|
Craftsman Characterized as a home with an “Arts and Crafts” style. Its key characteristics include a low-pitched roof, overhanging eaves, natural materials and wide front porches. Originally a Craftsman-style home was once built using floor plans published in The Craftsman Magazine (Gustav Stickley, Publisher.) |
|
|
Dome Features a spherical-shaped roof. There are many styles of dome houses. The Geodesic Dome was invented by Buckminster Fuller in 1951. |
|
|
Dutch Originally a single-room dwelling additions to each end, creating a linear floor plan and broad gambrel roof with flaring eaves that extend over the porches, creating a barn-like effect. Built during Dutch Colonialism in America. |
|
|
Dwelling with Rental Characterized as a single-family home with a rental unit located inside. Multi-Family property type only. |
|
|
Dwelling with Separate Living Any style of home that includes defined, unattached, additional living space from the main dwelling. For example, an “In-Law Suite.” |
|
|
Farmhouse/National Folk Features rectangular shapes and side-garbled roofs or square layouts with pyramid-shaped roofs, rural locations functional porches, formal or informal spaces and a large kitchen. This style was developed from farmhouses. Today, the farmhouse style has more to do with function that a particular style of dwelling. |
|
|
Federal Georgian homes with more swags, garlands, elliptical windows, and other decorative details, typically with an arched Palladian window above the front door. Characteristically appears up and down the East Coast. |
|
|
French Asymmetrical exteriors may be brick or stucco, have steep roof pitches and multiple gables, balcony and porch balustrades, rectangle doors set in arched openings, double french windows with shutters and second story windows have a curved head. This design had its origins in the style of rural manor homes built by French nobles during the mid 1600s. |
|
|
Georgian A style that uses strict symmetry with paired chimneys, elderly row of five windows across the second story and decorative crown around the front door. Named for King George of England. This style was popular during British Colonialism. |
|
|
Loft A loft apartment is usually a former industrial building or other type of large adaptable open space converted for residential use. Generally used to describe the space directly under the roof, attic, or top story in a building. |
|
|
Loft with Bedrooms Large, adaptable open space unit with a separate, defined bedroom. |
|
|
Log Home Built with horizontal logs interlocked by notching at the corners. |
|
|
Manor A large, fortified house. Typically surrounded with a gate. |
|
|
Mediterranean Usually finished in stucco, this style features a low-pitched tile roof (often in red), extensive outdoor living areas, columns, wrought-iron balconies and arched windows and openings. |
|
|
Mid-Century Modern A style of design of roughly the 1930s through the mid-1960s characterized especially by clean lines, organic and streamlined forms, and lack of embellishment. |
|
|
Modular/Pre-Fabricated Made of pre-constructed materials, these specialist dwelling types are manufactured off-site in standard sections that can be easily shipped and assembled onsite. |
|
|
Normandy Distinguished by a round stone tower typically near the center or entrance, this style of home comes with a cone-shaped roof. |
|
|
Post & Beam A type of construction characterized by wood vertical posts that support the horizontal beams. They often come with diagonal braces that reinforce the structure. These connections may be made by using mortise and tenon joints or metal connection plates. |
|
|
Prairie Features two styles: boxy and symmetrical or low-slung and asymmetrical marked by horizontal lines. Roofs are often low-pitched with broad overhanging eaves and windows grouped in horizontal bands. |
|
|
Raised Ranch/Rambler Characterized by a long, single-story home with the main living space and bedrooms on the main floor, raised above ground level by a basement or crawl space. |
|
|
Ranch/Rambler A one story home with a long, pitched roof, built-in garage, sliding and picture windows, sliding doors leading to patio and may be built on a crawlspace or slab. |
|
|
Reverse Features include main living space and primary suite on the upper floor. |
|
|
Salt Box Named for the sharply sloping gable roofline. The style has two and a half stories in the front and one story in the rear. |
|
|
Side-by-Side Characterized by two dwelling units in one structure — one next to the other — both of which face the street and have entrances that face the street. |
|
|
Spanish A type of construction characterized by wood vertical posts supporting wood horizontal beams. There are often diagonal braces that reinforce the structure. The connections may be made using mortise and tendon joints or metal connection plates. |
|
|
Split Foyer Features include a foyer/entry that has a flat reception area with half a flight of steps going up and half a flight of steps going down to access the living areas. In many modern, split foyer homes, the lower level is at grade, which necessitates an outdoor staircase to reach the front door. Similar to a Bi-level. |
|
|
Split Level A multi-level home that often has several short flights of steps to access living and activity areas. |
|
|
Straight Thru Also known as a “Shotgun House,” it features a rooms organized one after another off a long hallway. |
|
|
Traditional Traditional homes are a combination of various architectural styles and can range from modest to grand. Some of the basic characteristics include, hipped roof with front gables, large chimney, stucco exteriors, covered porches and open foyers. |
|
|
Transitional Architectural style of the mid-nineteenth century, characterized by front porches with spindle-work detailing and heavy ornamentation. |
|
|
Trinity Townhomes built in Georgian style with typically three stories with a room on each floor and a small, winding staircase. Generally no more than 1,000 sq. ft. |
|
|
Tudor Masonry or stucco exterior accented by half-timbering on bay windows and upper floors and steeply pitched cross gables. Rounded doorways, multi-paned casement windows, and large stone chimneys are common. |
|
|
Unit/Flat One living quarter within a larger building that houses several individual living quarters.
|
|
|
Victorian Characterized by ornamental 19th century details like curved towers, spindles and porches. |
|
|
Villa Similar to Mediterranean style, but typically a larger dwelling. Usually located in the country, possibly with more than one building. |
|
|


